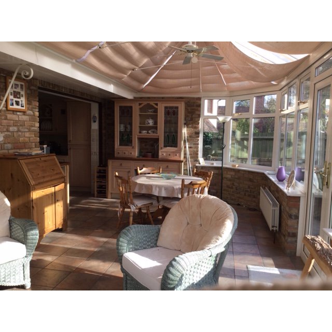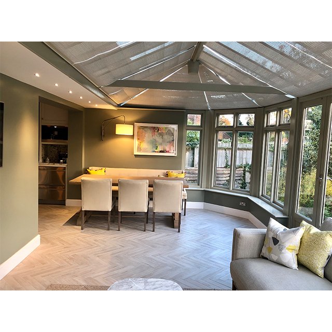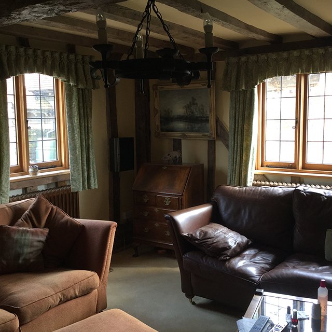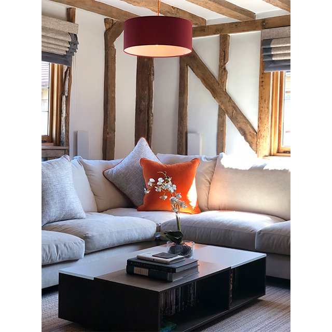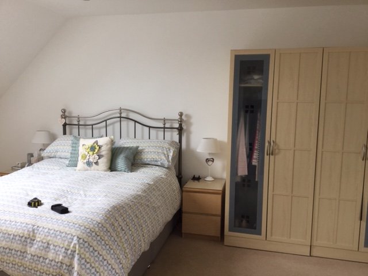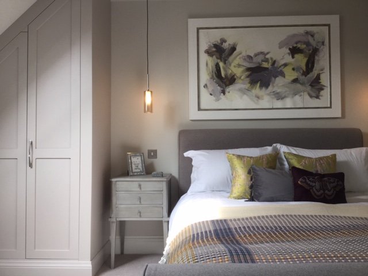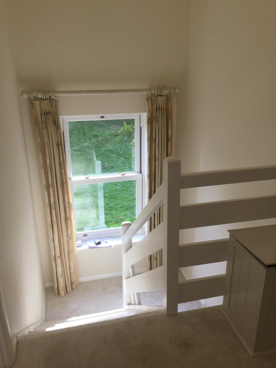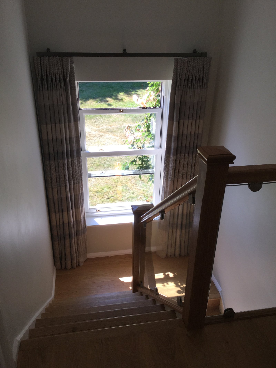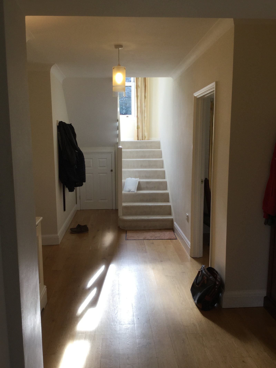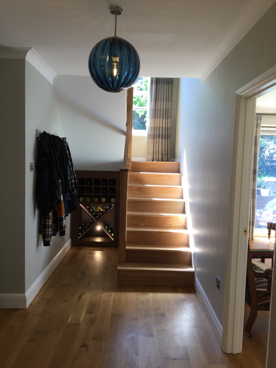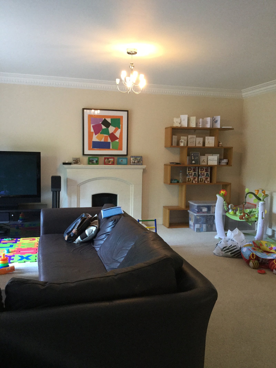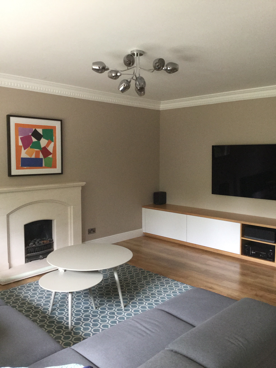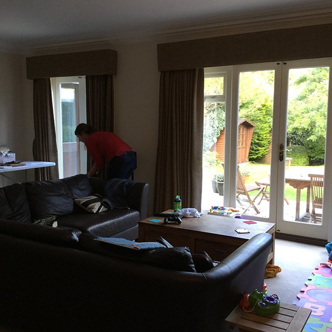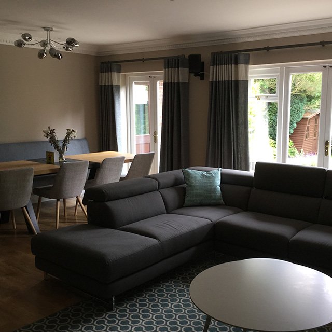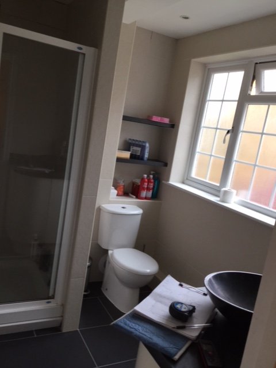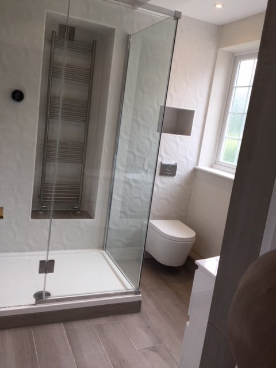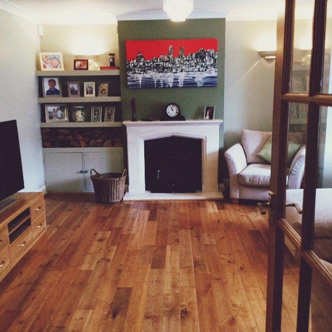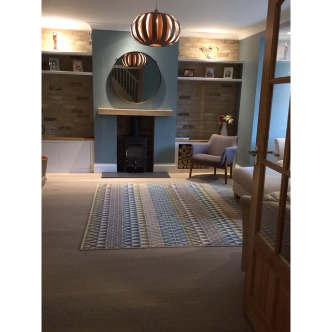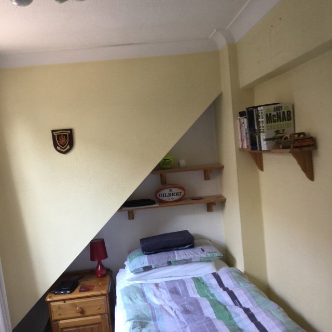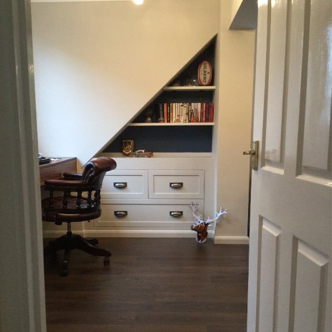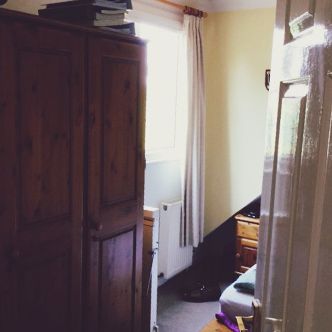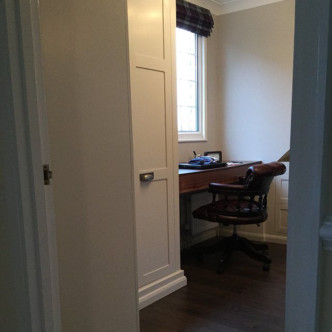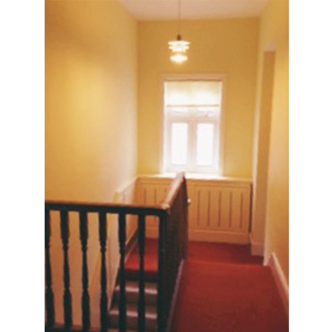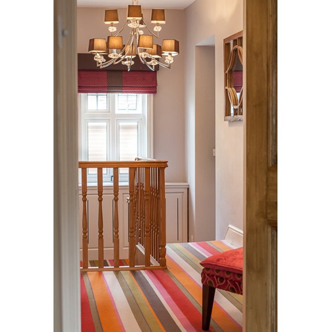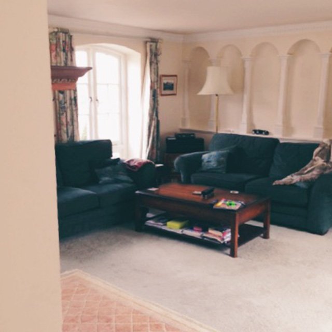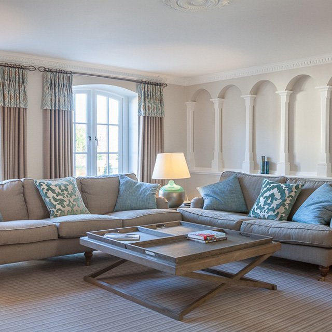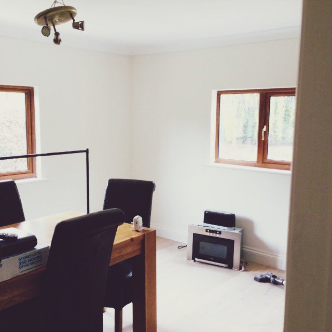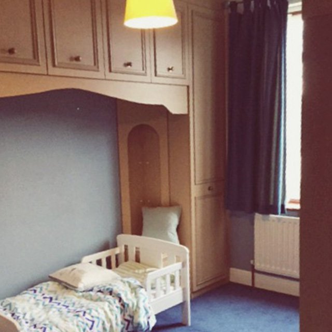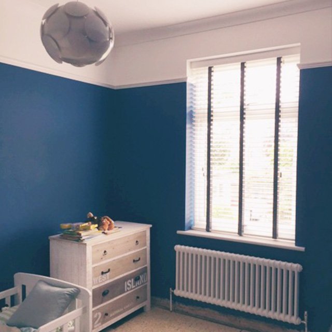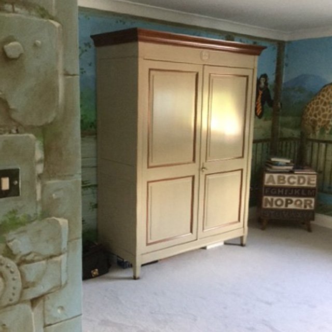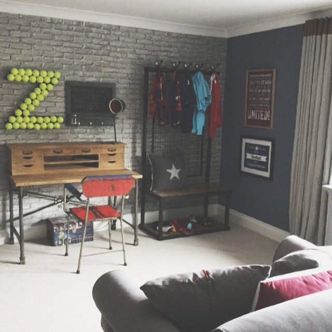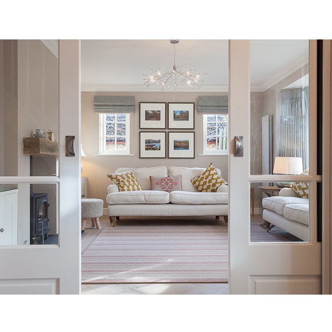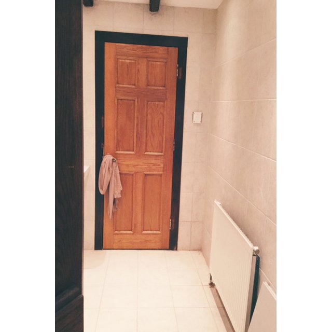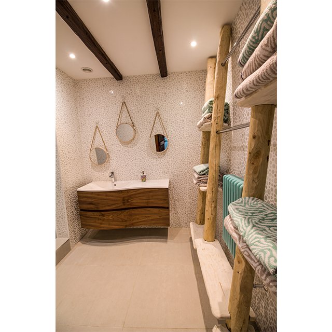[su_row]
[su_column size=”1/3″]
[/su_column]
[su_column size=”1/3″]
[/su_column]
[su_column size=”1/3″]
We made this clients dated conservatory feel like an elegant orangery by lowering the existing brickwork to allow for taller windows and doors. Our pinoleum roof blinds help cool the sun and the new under floor heating keep it warm in the winter enabling our clients to use this space all year round.
[/su_column]
[/su_row]
[su_row]
[/su_column]
[/su_column]
[su_column size=”1/3″]
Decluttering this characterful cottage of its curtains, dark furniture & heavy lighting and replacing with lighter colours and streamlined furniture has created a light, bright contemporary room without losing any of its rustic charm.
[/su_column]
[/su_row]
[su_row]
[su_column size=”1/3″]
[/su_column]
[su_column size=”1/3″]
[/su_column]
[su_column size=”1/3″]
Repositioning the bed into the centre and enhancing the shape of the eaves with fitted wardrobes transformed our clients bedroom from lack lustre to absolute elegance. A beautiful piece of art takes centre stage and became the starting point for our colour palette.
[/su_column]
[/su_row]
[su_row]
[su_column size=”1/3″]
[/su_column]
[su_column size=”1/3″]
[/su_column]
[su_column size=”1/3″]
Replacing an old fashioned 70’s handrail with one made of oak & glass to bring it up to date. The stairs were also clad in oak which suits a busy family household and creates continuity throughout the house.
[/su_column]
[/su_row]
[su_row]
[su_column size=”1/3″]
[/su_column]
[su_column size=”1/3″]
[/su_column]
[su_column size=”1/3″]
Brightening up a dark corner formerly house an under stairs cupboard, we installed a walnut wine rack with independent lighting. This creates a lovely ambiance at night as well as something attractive to see when going up the stairs.
[/su_column]
[/su_row]
[su_row]
[su_column size=”1/3″]
[/su_column]
[su_column size=”1/3″]
[/su_column]
[su_column size=”1/3″]
For this project we flipped the existing furniture layout around making an uninterrupted wall become far more useful as the main media wall with added storage. A new corner sofa facing the newly positioned TV makes the room feel larger and far more welcoming than seeing the sofa from the back as it was before.
[/su_column]
[/su_row]
[su_row]
[su_column size=”1/3″]
[/su_column]
[su_column size=”1/3″]
[/su_column]
[su_column size=”1/3″]
Our clients wanted us to make better use of space to include a dining table in their lounge without it looking out of place. We moved their radiator to enable a bench seat to sit against the wall creating a more streamlined and practical corner of their room. With an extendable table, bench seat and 4 chairs, this has now become an attractive & sociable area.
[/su_column]
[/su_row]
[su_row]
[su_column size=”1/3″]
[/su_column]
[su_column size=”1/3″]
[/su_column]
[su_column size=”1/3″]
By removing stud walls and concealing structural walls we were able to create a far more streamlined and spacious en-suite for our clients. Using white textured wall tiles and warm wood effect floor tiles our choices have resulted in a timeless finish that will still look great in years to come.
[/su_column]
[/su_row]
[su_row]
[su_column size=”1/3″]
[/su_column]
[su_column size=”1/3″]
[/su_column]
[su_column size=”1/3″]
With a brief to create a more rustic homely feel to our clients living room we decided to introduce texture with brick slips on the 2 recess walls. Changing the old fireplace to a log burning stove and oak mantle gave the back wall better proportions.
[/su_column]
[/su_row]
[su_row]
[su_column size=”1/3″]
[/su_column]
[su_column size=”1/3″]
[/su_column]
[su_column size=”1/3″]
Knocking two rooms into one allowed us to reposition this single bed and make better use of the alcove with bespoke fitted furniture, a rich walnut flooring and leather captains chair gave our client the New England style he liked.
[/su_column]
[/su_row]
[su_row]
[su_column size=”1/3″]
[/su_column]
[su_column size=”1/3″]
[/su_column]
[su_column size=”1/3″]
We created a more streamlined corner to this bedroom by installing bespoke wardrobes. Painting them the same colour as the walls to visually increase the space. A floating desk in walnut was added between the gap & gave our client some extra work space.
[/su_column]
[/su_row]
[su_row]
[su_column size=”1/3″]
[/su_column]
[su_column size=”1/3″]
[/su_column]
[su_column size=”1/3″]
A beautiful Edwardian staircase brought to life with our brave choice of carpet. Keeping the walls simple and an unfussy window dressing keeps the balance just right. We also sourced a modern chandelier and added a quirky corner chair.
[/su_column]
[/su_row]
[su_row]
[su_column size=”1/3″]
[/su_column]
[su_column size=”1/3″]
[/su_column]
[su_column size=”1/3″]
The period details of this lovely lounge are enhanced by us introducing a gentle striped carpet in soft colours, oversized coffee table, large lamps and a clever use of window dressing. Sticking to a classic style of deep sofas for our clients to relax in.
[/su_column]
[/su_row]
[su_row]
[/su_column]
[/su_column]
[su_column size=”1/3″]
We used a combination of panelled wallpaper, linen curtains and a rustic table with classic chairs to give this uninviting room warmth & personality. In typical Raspberry style, a quirky feature light has been used to add a dash of colour.
[/su_column]
[/su_row]
[su_row]
[su_column size=”1/3″]
[/su_column]
[su_column size=”1/3″]
[/su_column]
[su_column size=”1/3″]
Using deep blues and crisp white paint we gave this child’s bedroom a grown up look and helped balance the high ceilings. We also laid an oak floor and more coastal furniture leaving the client to add her own finishing touches.
[/su_column]
[/su_row]
[su_row]
[su_column size=”1/3″]
[/su_column]
[su_column size=”1/3″]
[/su_column]
[su_column size=”1/3″]
Here you see the transformation of a 3 year olds jungle themed bedroom to his now cool sport orientated one. We introduced brick effect wallpaper, urban style furniture with locker benches for him to display and hang his sport kits.
[/su_column]
[/su_row]
[su_row]
[su_column size=”1/3″]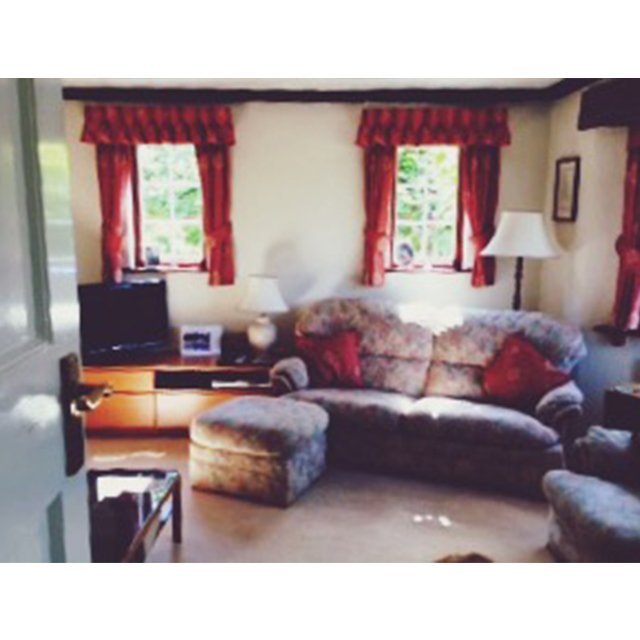 [/su_column]
[/su_column]
[su_column size=”1/3″]
[su_column size=”1/3″]
Replacing a single door with glazed pocket doors flooded this dark, dated lounge with natural light. We repositioned our clients TV thus creating a far better layout resulting in a more spacious, more sociable room.
[/su_column]
[/su_row]
[su_row]
[su_column size=”1/3″]
[/su_column]
[su_column size=”1/3″]
[/su_column]
[su_column size=”1/3″]
Our client wanted her children’s pool changing room to be fun but stylish. A redundant door was blocked in to create more wall space for a curved vanity unit & pebble wall tiles were used to add texture. Centralising a turquoise column radiator between our bespoke rustic ‘flinstone’ shelving really gives this practical room bags of personality.
[/su_column]
[/su_row]

